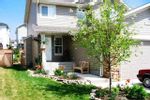
I have listed a new property at 162 ROYAL MANOR NW in CALGARY.
Stunning two story townhome in desired Royal Oak Estates. Home is squeaky clean & shows a true pride of ownership. Contemporary floor plan with lots of open space and 9ft main floor ceilings. Spacious great room includes a gas fireplace with a sleek tile surround and the large dining area can fit a table for six. Kitchen has maple cabinets, breakfast bar, full appliance package (with a new stove) and plenty of cupboard space as well as a huge pantry. Main floor is complete w/ a den and a large mud room. Up the wrought-iron finished stairs features 2 spacious bedrooms plus a large loft that could easily be converted to a 3rd bedroom. The generously sized master includes a full 4-piece ensuite and walk-in closet w/a venting window. Basement is unspoiled and large with high ceilings. Duradeck covered patio with a natural gas hookup, the perfect place to sit back and relax. No yard work or snow removal, low condo fees, and the attached garage is insulated and drywalled.











